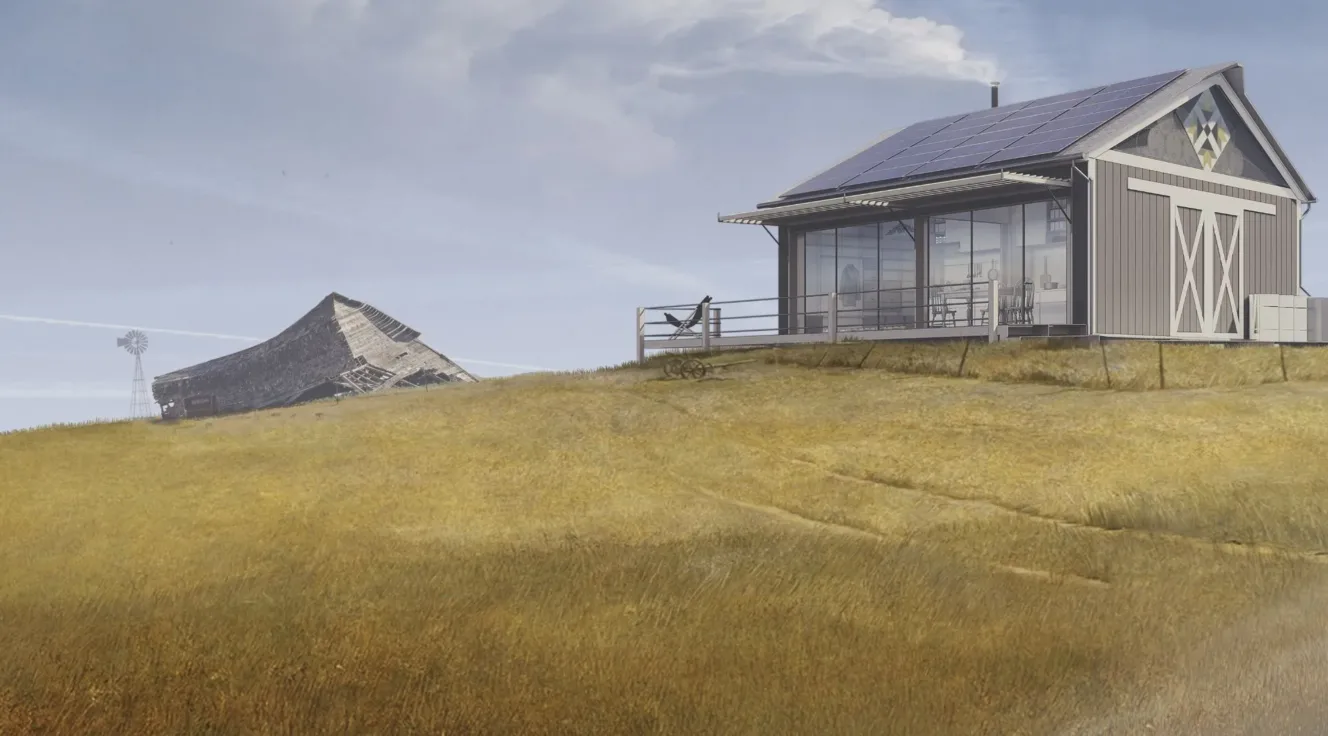Arch 571: Energy Efficient Living
Graduate Design Studio
Mark Taylor, Fall 2018
“The Austere” imagines a future in which a climate catastrophe necessitates a mass exodus from the city along with a return to “the essential.” It appropriates the language and presentation style of Sears-Catalog Homes, as well as contemporary “native-advertising” posts on social media, to render a life of “sustainable” austerity with an ironic sense of dignity, grace, and American exceptionalism. The project is a space to consider how lifestyles and identities are imagined, propagated, and consumed by Americans through advertising, using a language of nostalgia, romance, transcendence. It also seeks to manifest broad anxieties about the trajectory of America’s media-saturated consumerist society.
The home at its center employs sustainable strategies and efficient space planning to create a domestic condition for four people within 576 square feet. The unit sits romantically on the precipice of a hill, a decayed barn on the horizon. The facade evokes vernacular styles of eco-modernism and rural-industrial.
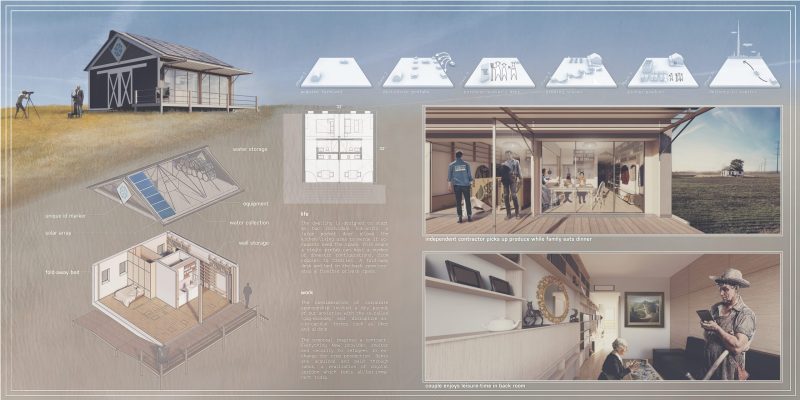
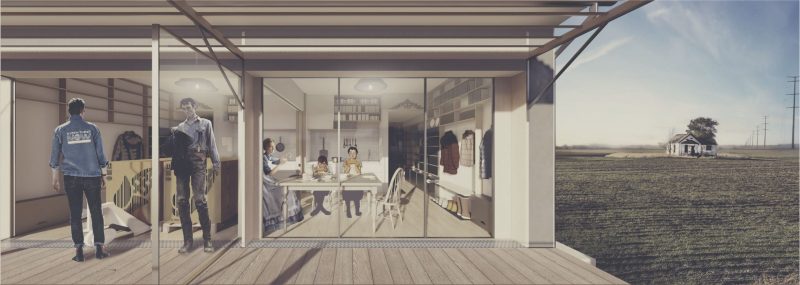
A family eats dinner in a quaint country-style kitchen as a company representative picks up the family’s produce.
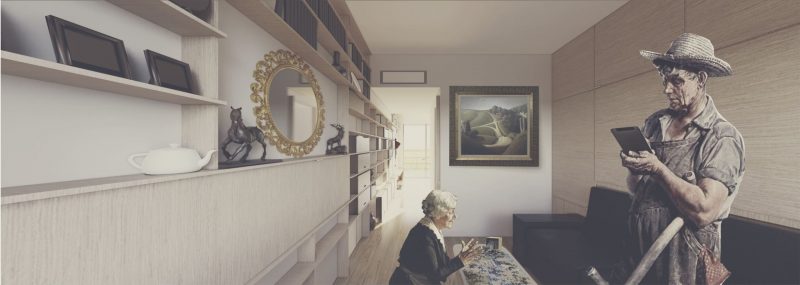
An elderly couple enjoys leisure time in the unit’s private back room, used for office work, entertainment, sleeping, and dressing.
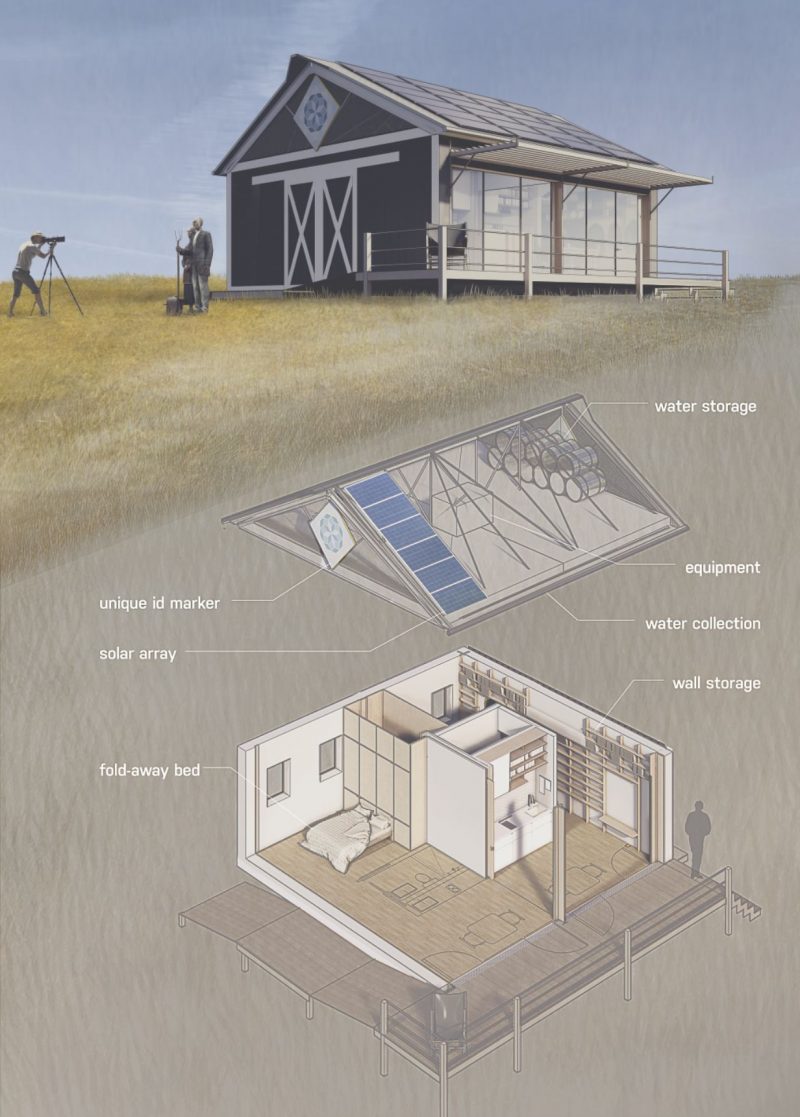
An axonometric diagram of the building’s features, including floor plan, elevation, and various sustainable strategies located throughout.
