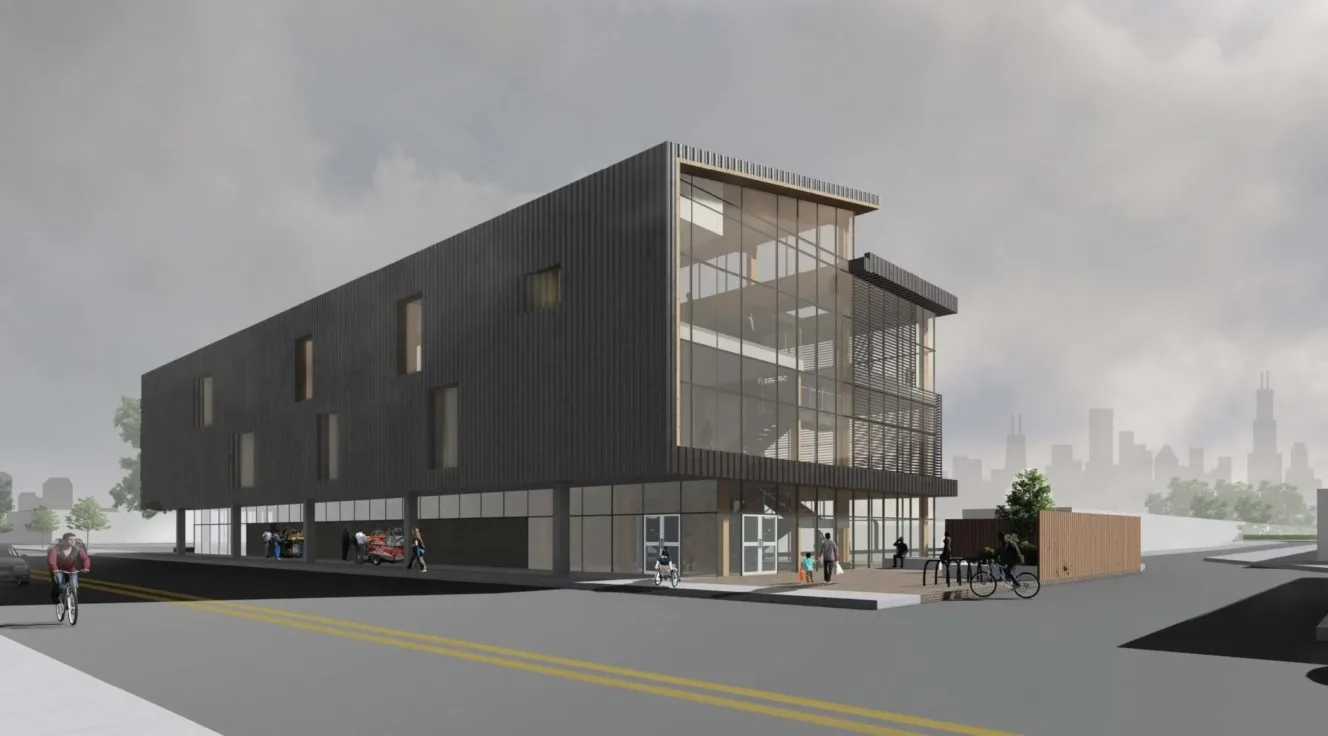ARCH 371: Architectural Design and Urbanism
SARA BARTUMEUS FERRE (COORDINATOR), JOSEPH ALTSHULER, BENJAMIN BROSS, ANEESHA DHARWADKER, DAVID ELLIS, AND HUGH SWIATEK, FALL 2021
This studio focuses on the building in an urban setting. Students are introduced to urban documentation and analysis, schematic building design, and site planning issues, including accessibility, principles of energy-efficient building design, human-environment relationships, and architectural design and presentation methods. One short project is sited in Champaign and a second, longer project in Chicago's Albany Park neighborhood.
In the first project, students are asked to synthesize their understanding of downtown Champaign, and the frailties and potentials of their site in one single document/drawing. This "cartography" serves as the site plan for the main cafe and gallery design strategies.
In the second project, students travel to Chicago and propose a community center for a dense urban site. As context, Chicago is one of the most important infrastructural and cultural hubs in the country. It is a deeply engineered city, having raised its downtown street levels in the 19th century and reversed its river in the early 20th century to cleanse its main water source, Lake Michigan. It sits a the intersection of six Class I railroads, distributing goods nationwide that are increasingly purchased through e-commerce. One if its most iconic urban interventions is the L, an elevated passenger railway that connects the south, west, and north sides of the city. Within this infrastructural environment, Chicago also has an unmistakable history in the arts, including music, theatre, modern dance, television, fashion design, public art, and international cuisines.
Some of Chicago’s neighborhoods are defined by specific diasporas (like Chinatown or Devon Ave.) and others, like Albany Park, offer a lively mix of cultures and urban experiences. The community center for Albany Park responds to local and city-wide conditions and needs.
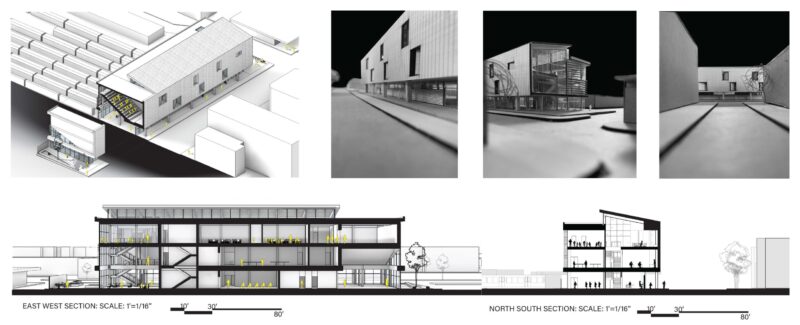
Will Allen

Will Allen
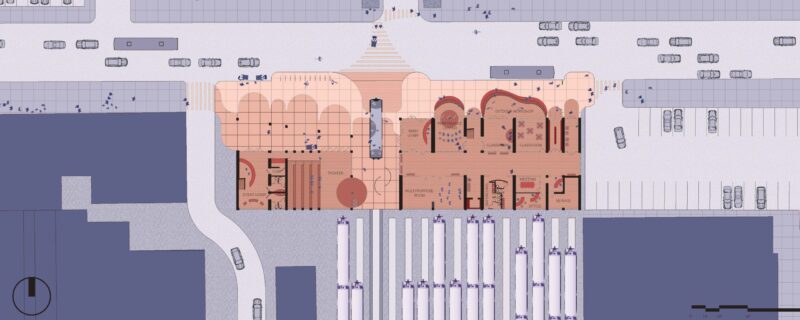
Will Thomas
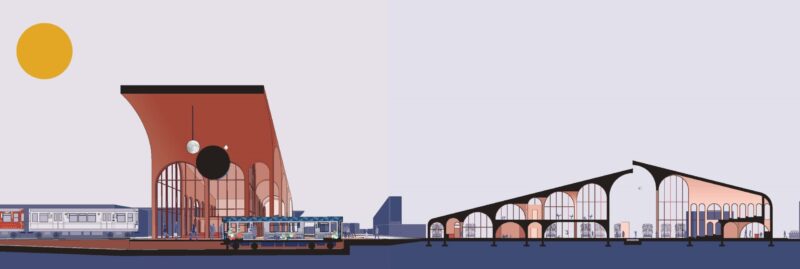
Will Thomas

Jovan Pajkic
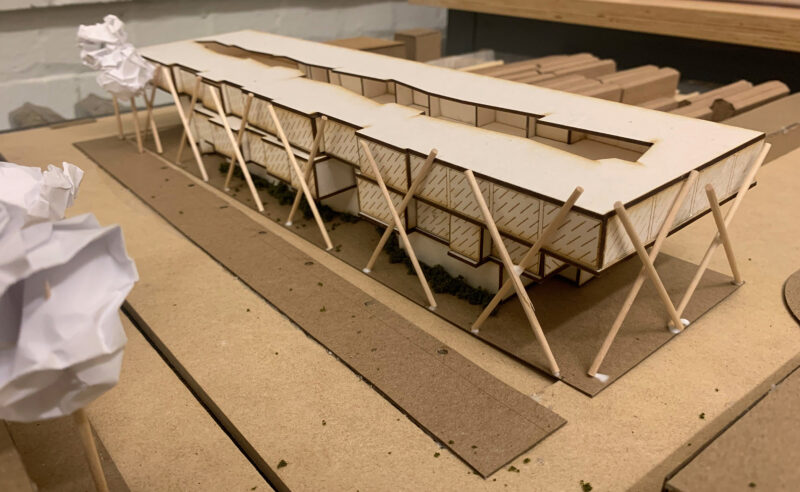
Michael Nicholson
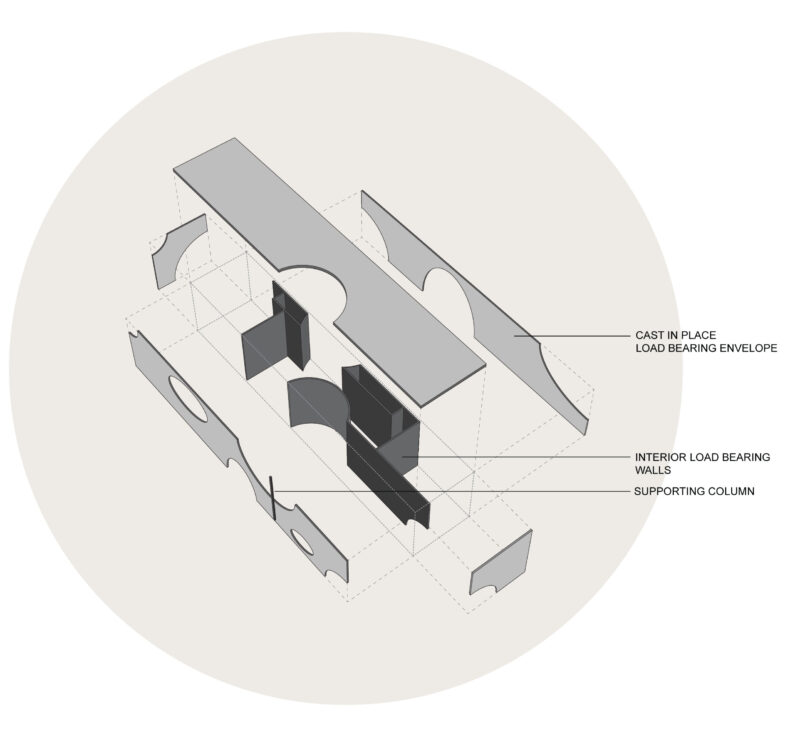
Kamila Czyszczon
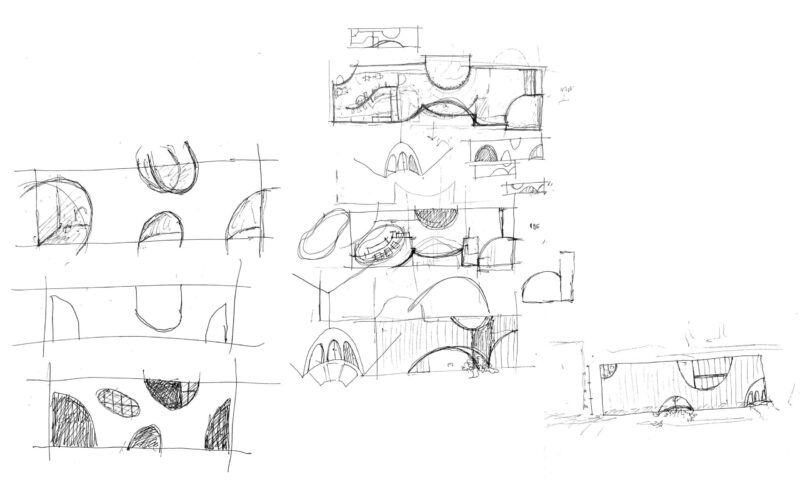
Kamila Czyszczon
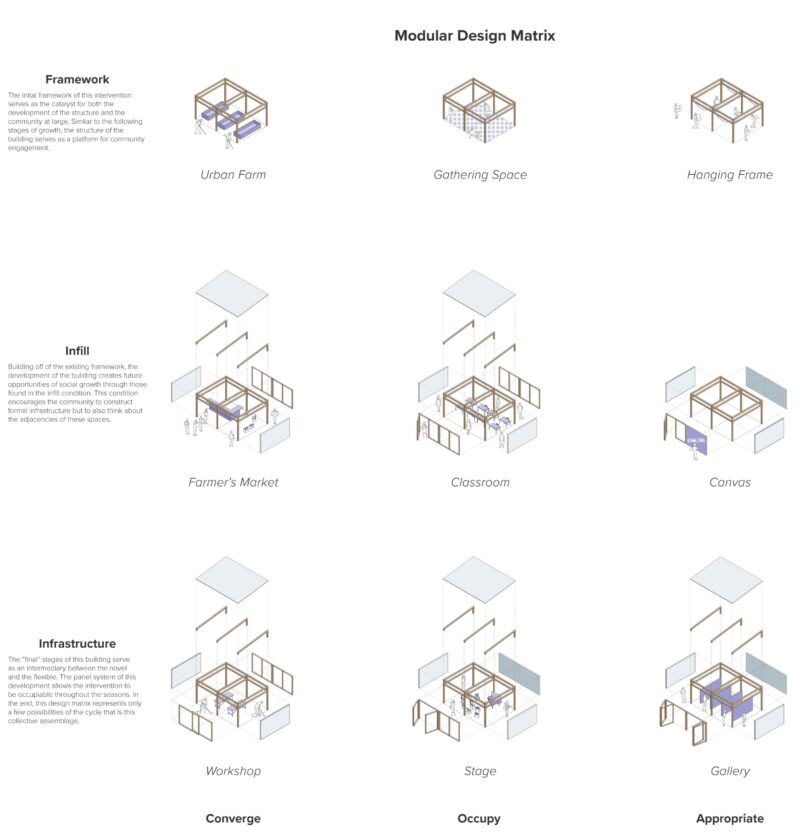
Shravan Arun
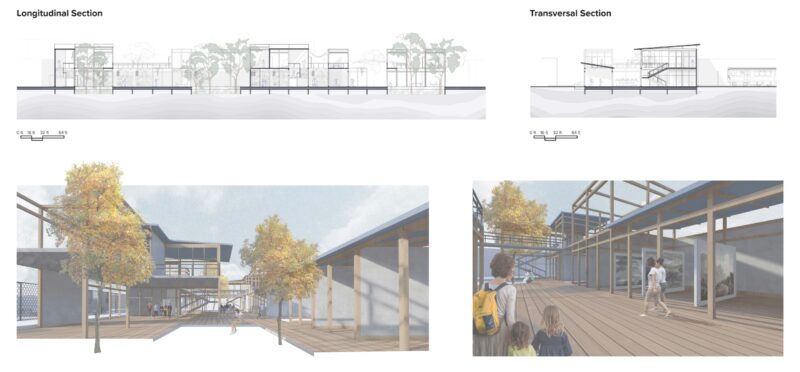
Shravan Arun
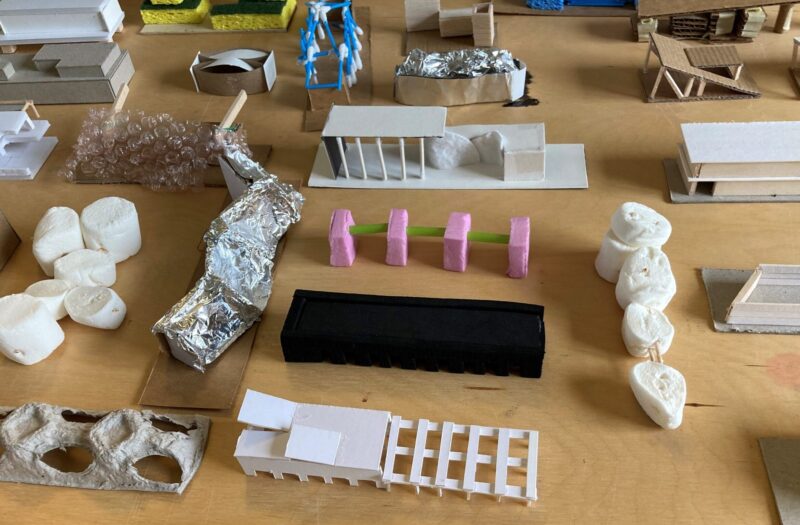
Process models
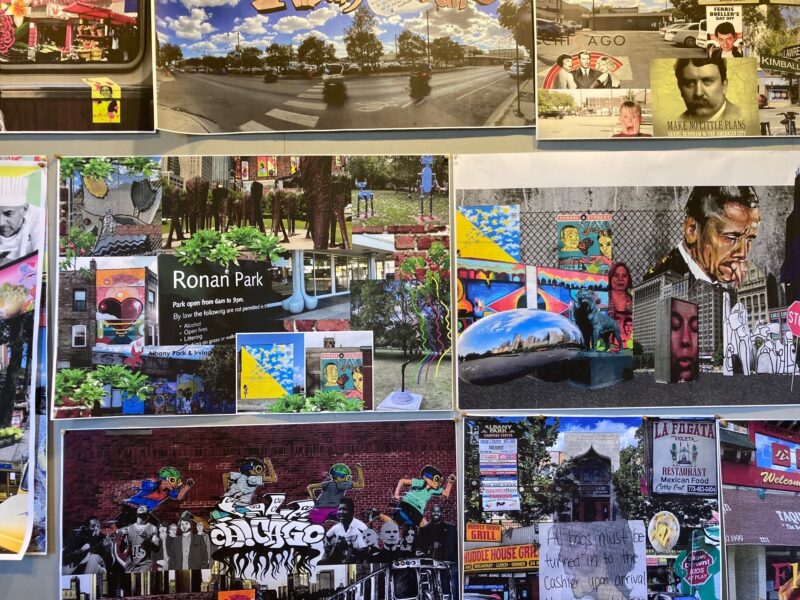
Generative collages
