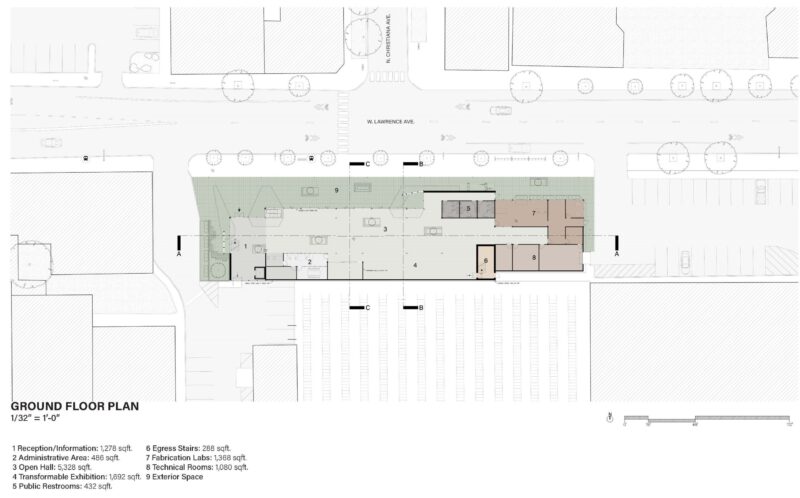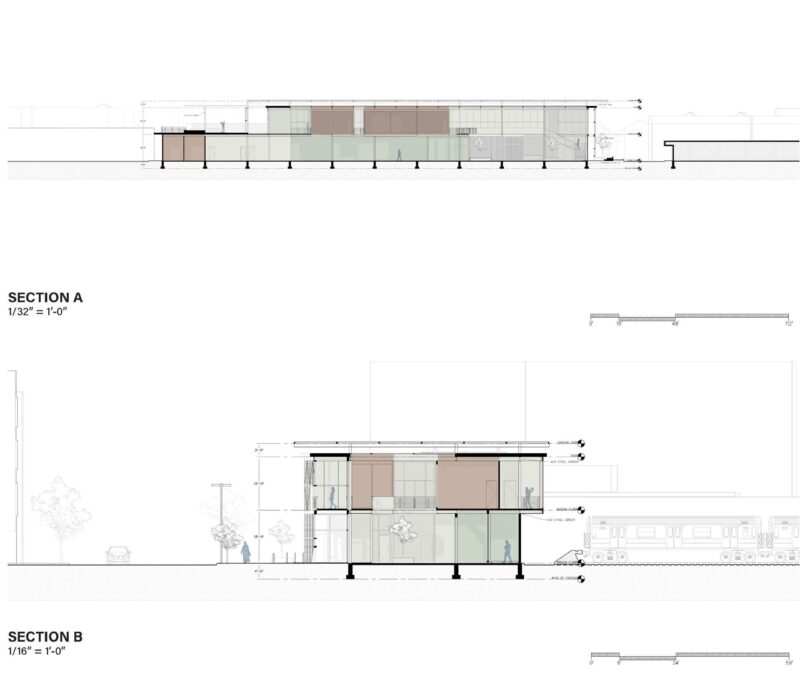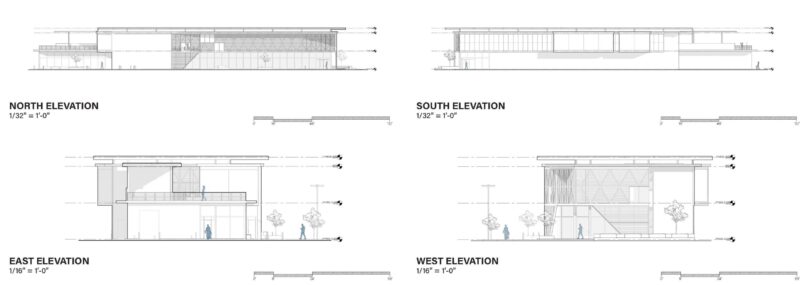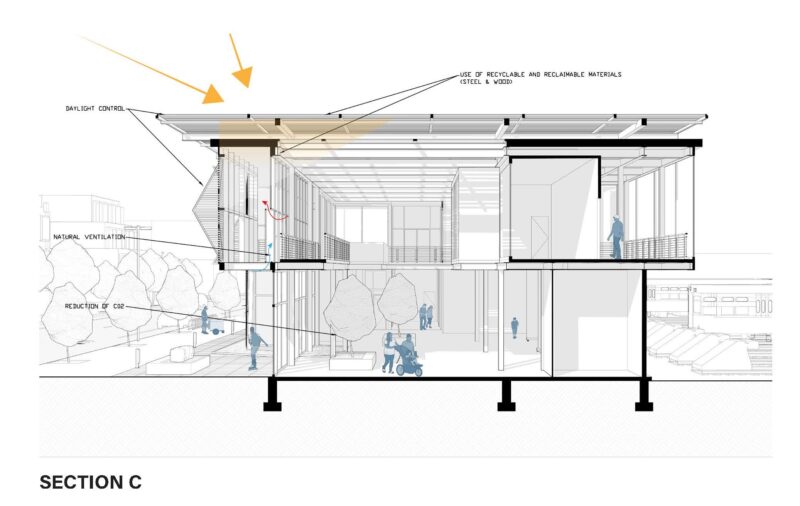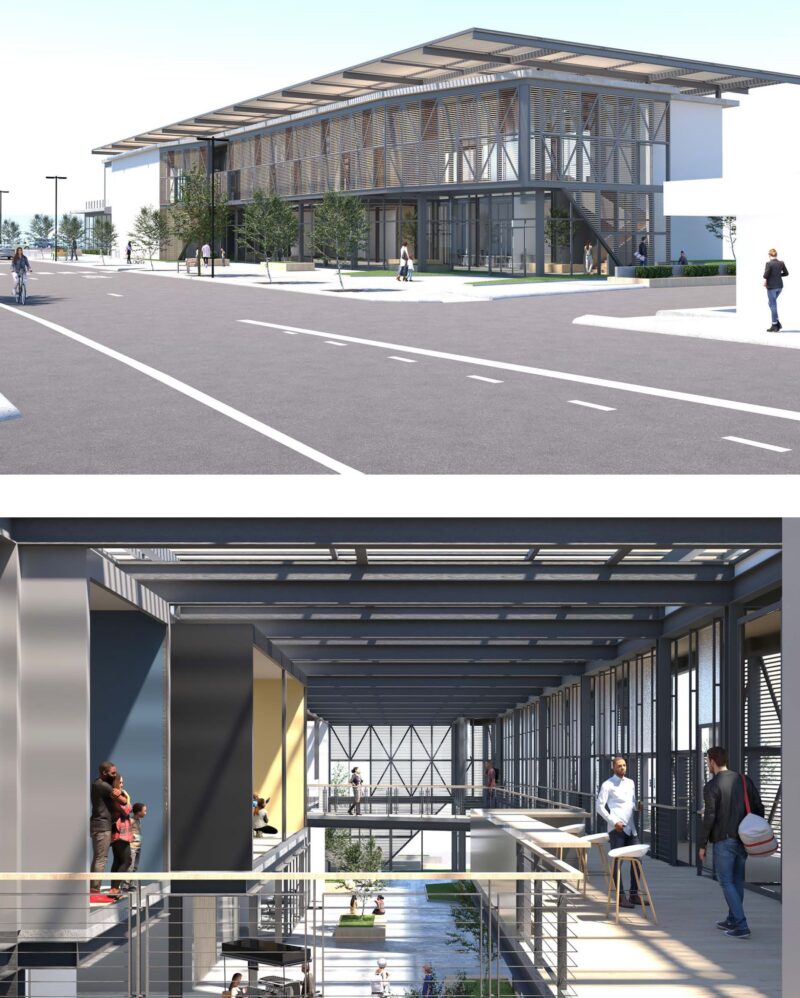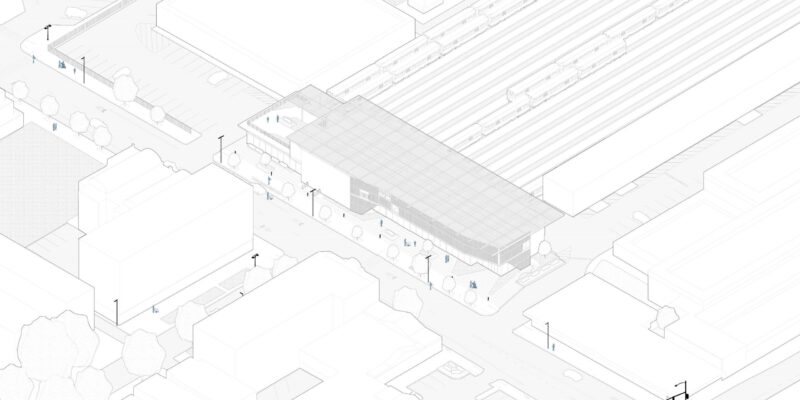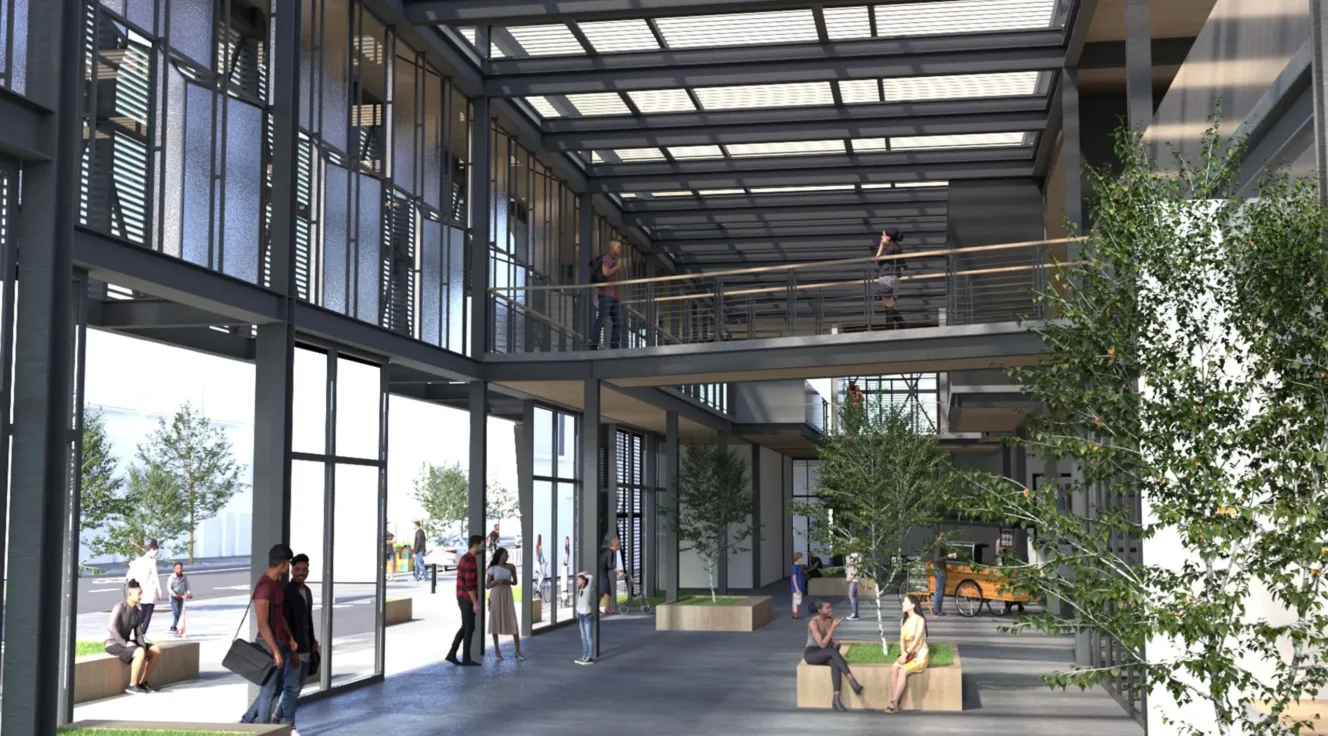ARCH 371: Architectural Design and Urbanism
Third-Year Undergraduate Design Studio
Marcos Barinas Uribe, Fall 2021
On the site, I chose to observe informal activities in the form of leisure, street vending, and artwork. I translated what I learned from my analysis into three main design categories: merging exterior and interior space, bringing different programs in proximity along with providing transparency to these programs, and providing flexibility in the built form. The ground floor of my proposed community center bridges the exterior and interior by having diagonals of green areas that draw people in from the left (Kimball Station), right (Thrift Store), and front (N. Christiana Ave.). Additionally, the placement of greenery and large sliding doors further fosters a more fluid relationship between the outdoors and indoors. Rooms designed to support activities pertaining to leisure, street-vending, and artwork were placed on the second floor and connected by a dynamic circulation space. Transparency to these rooms allows for users of the different rooms to see users interacting in other rooms, of which is intended to spark curiosity. This curiosity is remedied by providing spaces that support congregation and encourage interaction between individuals.
The transformable exhibition allows for users of the community center to either take down or put up walls based on their needs and wants. An adjacent storage space provides and easy way to to gain more area if needed depending on the desired activity. Additionally, the idea of flexibility is shown through the design of multi-option seating spaces and the kinetic north and west facades that change based on daylight conditions.
